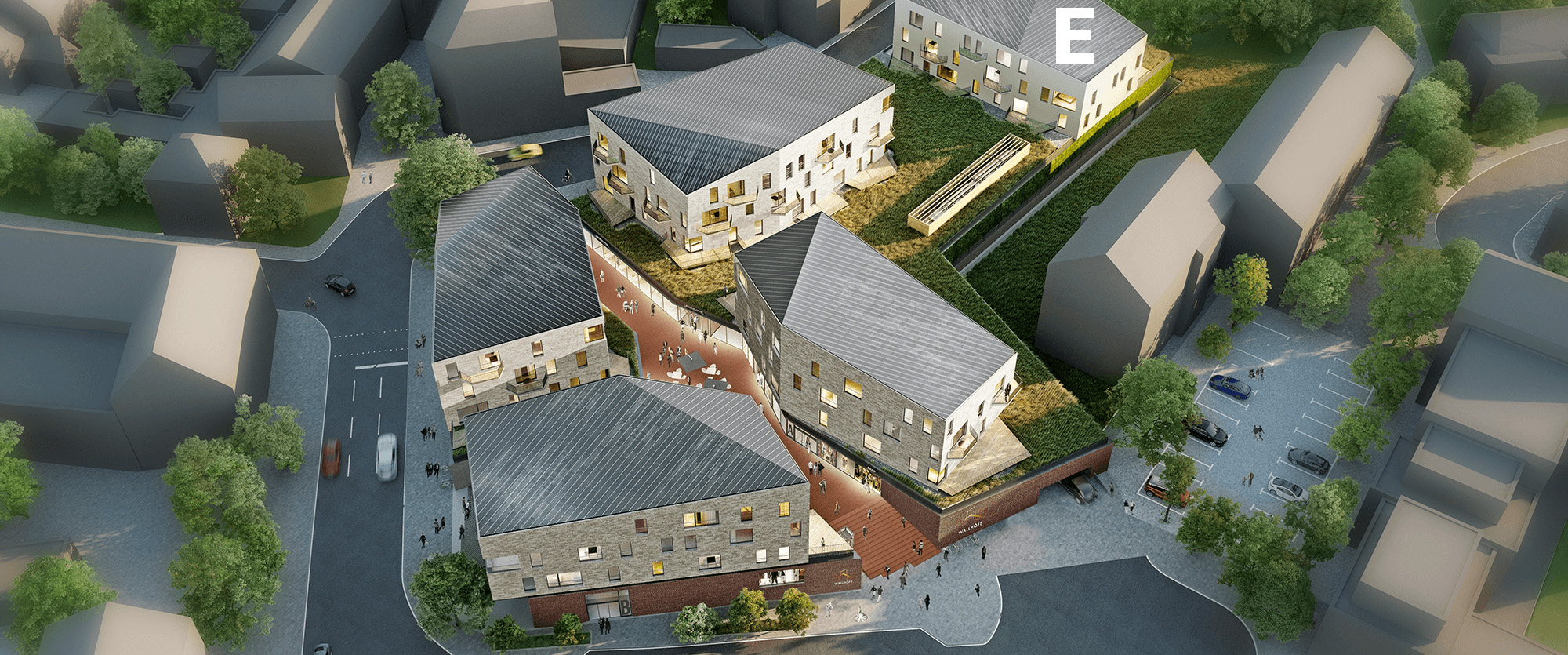Im Herzen von Ratingen, am Anfang der Fußgängerzone, realisiert die Firma Tecklenburg das Projekt WALLHÖFE. Nach dem Entwurf des renommierten Architekturbüros “kadawittfeld” entsteht ein offen gestaltetes, modernes Geschäfts- & Wohnquartier mit einer Gesamtfläche von ca. 12.750 m².
In den oberen Geschossen entstehen 67 barrierefrei zugängliche Wohnungen mit einer Gesamtfläche von ca. 5.550 m², die sich bewusst an alle Generationen richten. Daneben entstehen ca. 7.200 m² Handelsflächen. Für die Handelsflächen sind vier Großflächen im Erd- und Untergeschoss sowie ebenerdige kleinteilige Gastronomie- und Ladenflächen an der neu entstehenden Promenade zwischen Fußgängerzone und zentralen Omnibusbahnhof (ZOB) vorgesehen. Als Ankermieter konnten bereits EDEKA, Aldi, Woolworth und Fressnapf gewonnen werden.
Zusätzlich verfügt die Quartiersentwicklung über eine Tiefgarage mit 125 Stellplätzen im zweiten Untergeschoss für die Einzelhandelsnutzer. Auf dem direkt angrenzenden Nachbargrundstück entsteht parallel eine städtische Tiefgarage mit ca. 80 Stellplätzen. Mit der Quartiersentwicklung, die attraktiven Handel, modernes Wohnen und eine hohe Aufenthaltsqualität verbindet, wird ein wichtiger Teil der Ratinger Innenstadt nachhaltig neugestaltet. Mit ihrer exponierten Lage bilden die WALLHÖFE das Bindeglied zwischen Fußgängerzone und dem neuen ZOB und sind damit von zentraler Bedeutung für die Ratinger Innenstadt. Der Boulevard-Charakter bietet Passanten in und außerhalb des Quartiers höchste Aufenthaltsqualität aber auch kurze Wege zwischen der nördlichen Wallstraße und dem südlichen Düsseldorfer Platz.
ANMERKUNG: Nachfolgend werden lediglich alle freien Mietwohnungen aufgelistet.
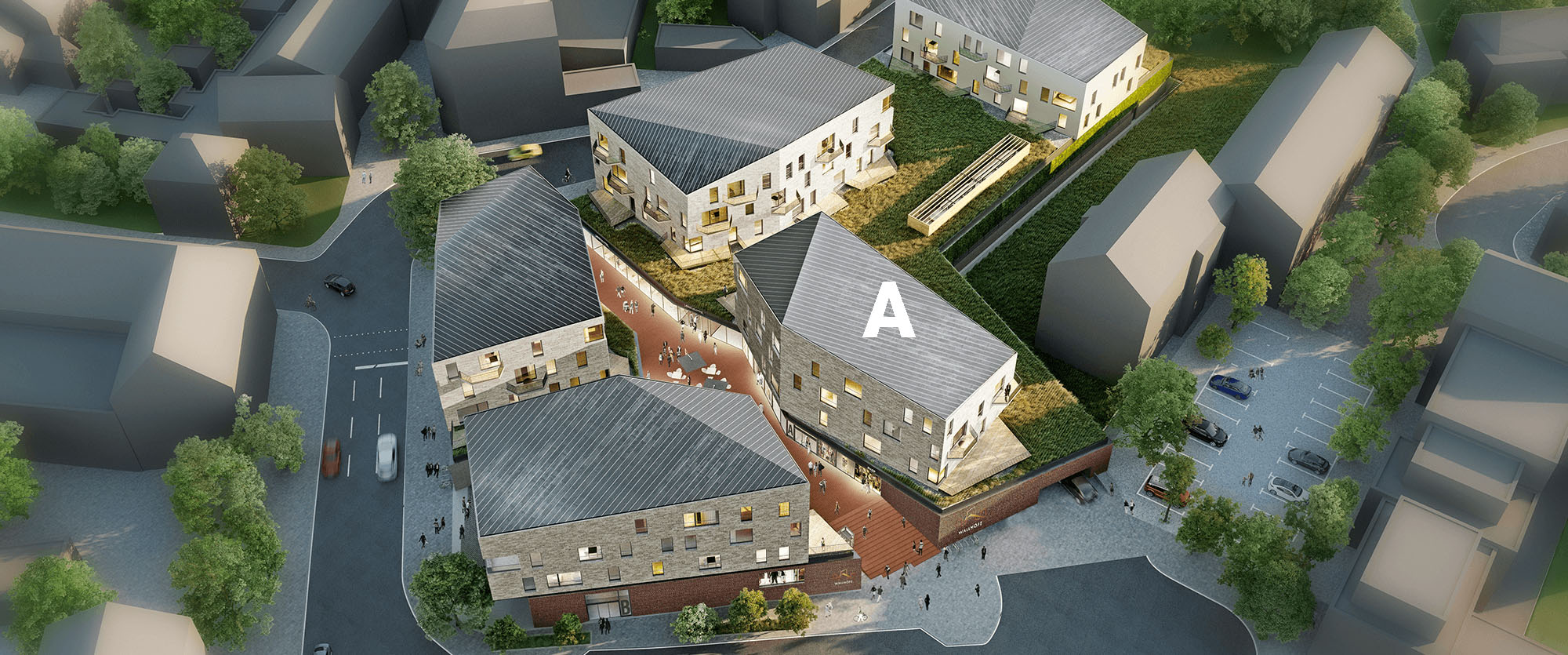
BAUTEIL
GESCHOSS
WOHNUNGSNR.
WOHNFLÄCHE
KALTMIETE
GRUNDRISS
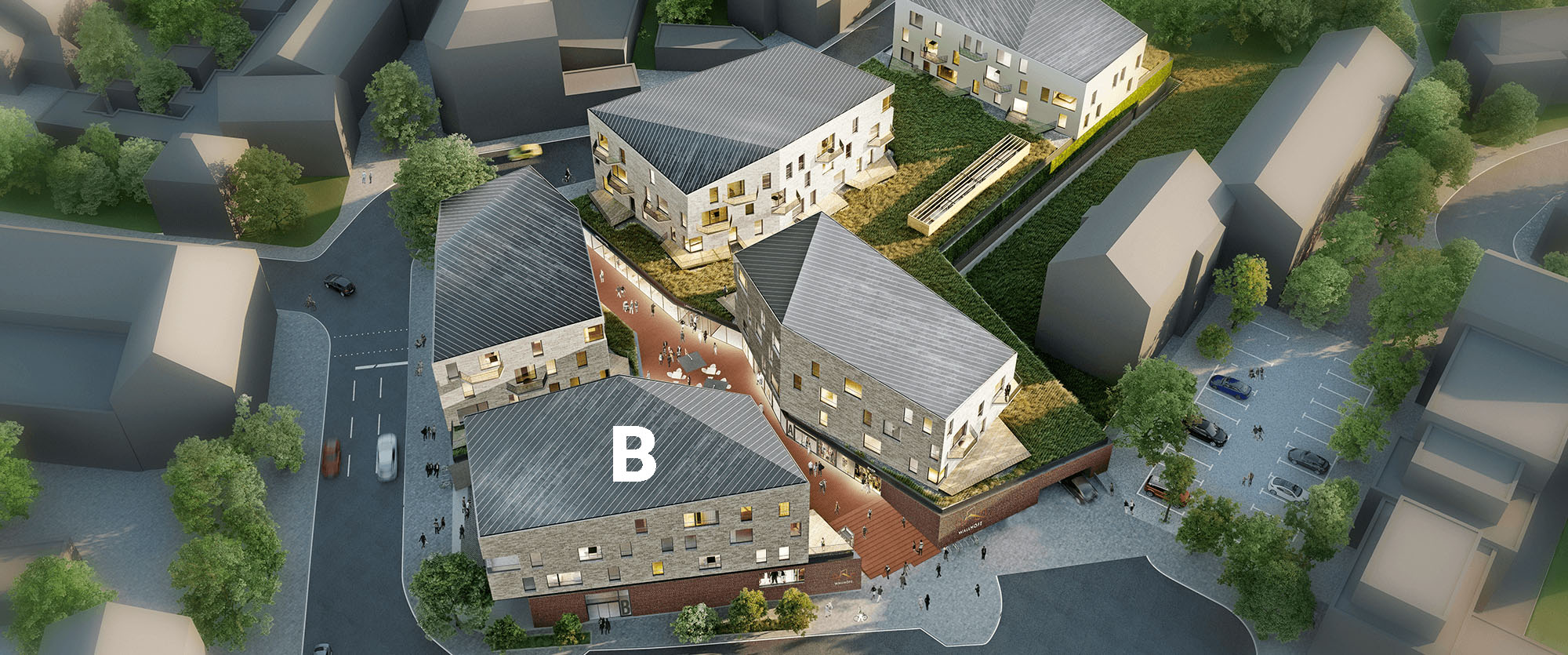
BAUTEIL
GESCHOSS
WOHNUNGSNR.
WOHNFLÄCHE
KALTMIETE
GRUNDRISS
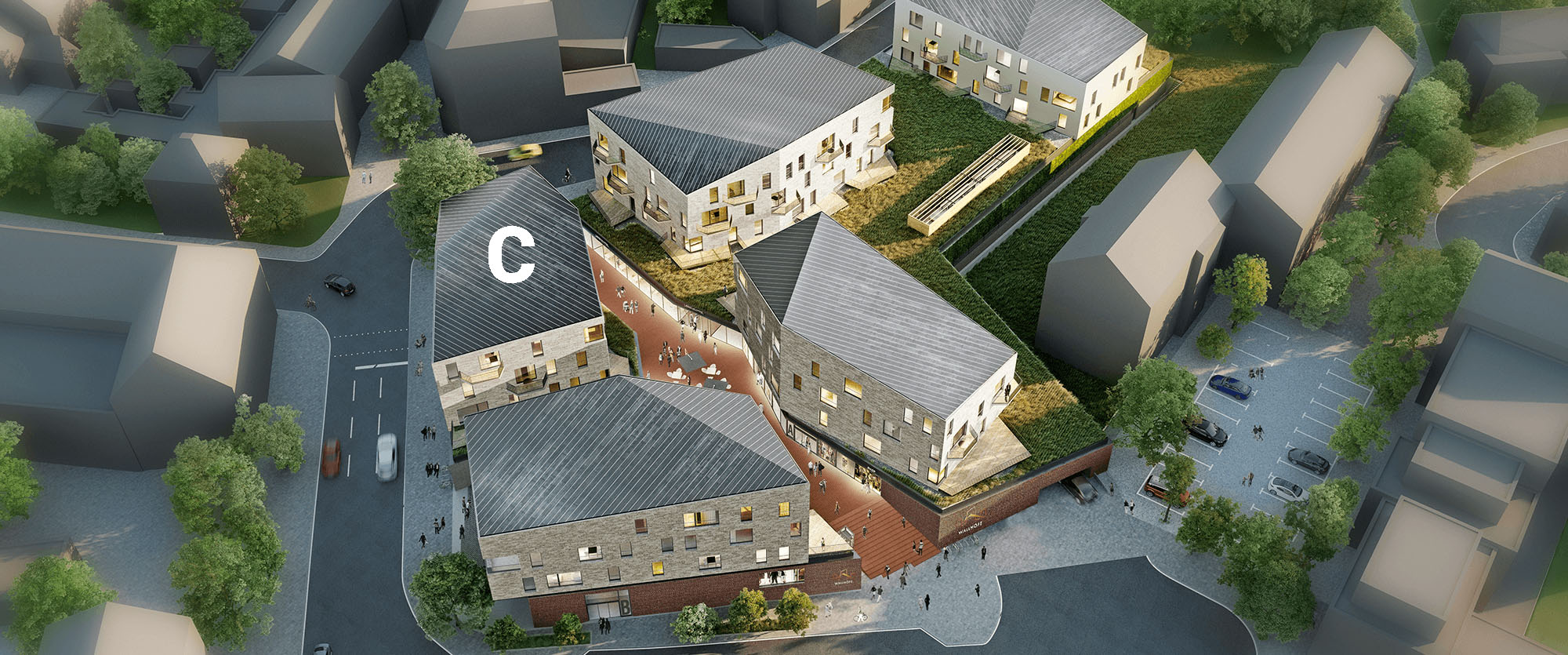
BAUTEIL
GESCHOSS
WOHNUNGSNR.
WOHNFLÄCHE
KALTMIETE
GRUNDRISS
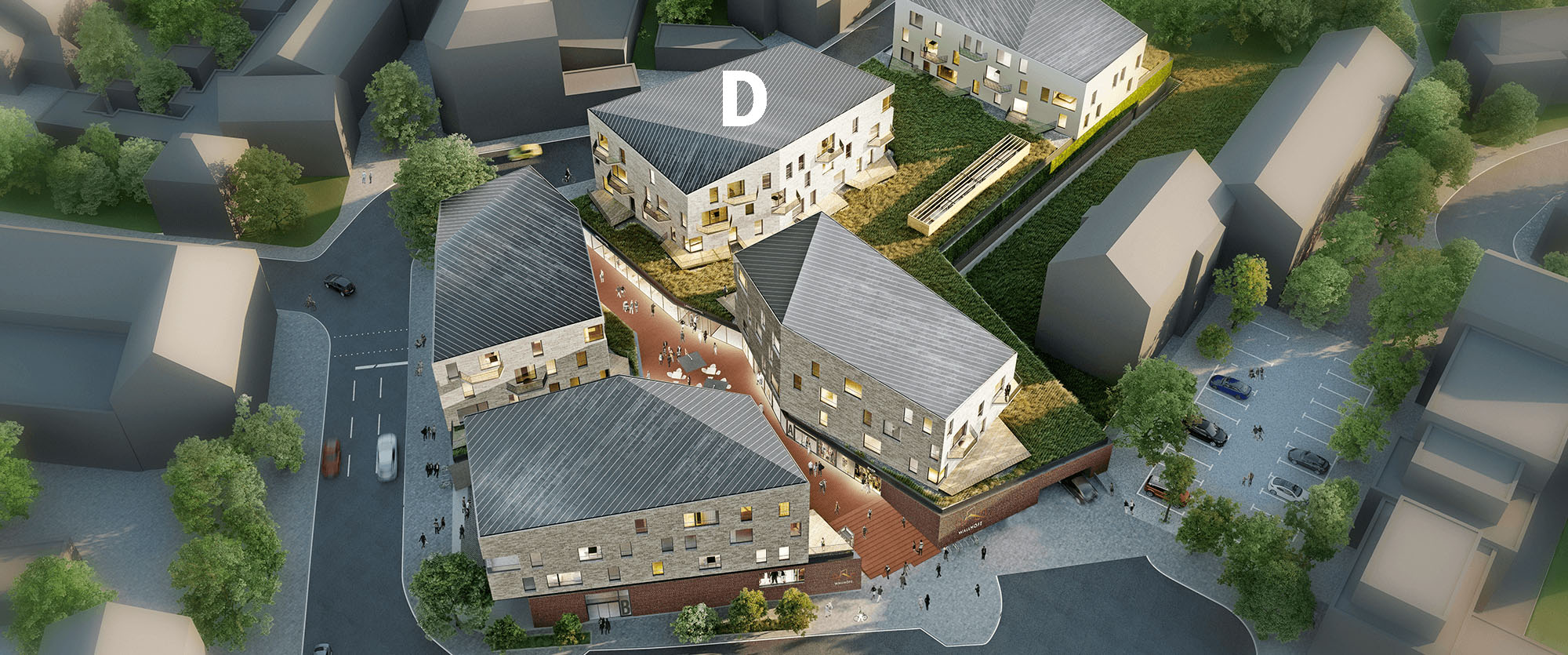
BAUTEIL
GESCHOSS
WOHNUNGSNR.
WOHNFLÄCHE
KALTMIETE
GRUNDRISS
